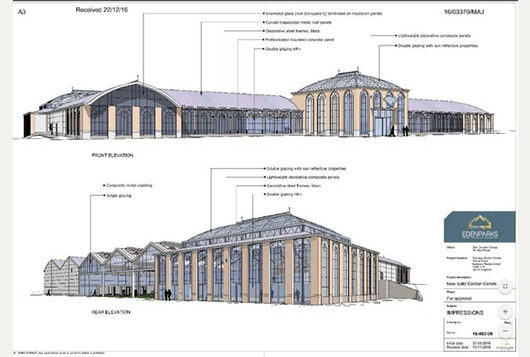Victorian style palm house plan for Fermoys
 |

Plans to demolish and rebuild Fermoys Garden Centre in the style of Victorian Palm Houses have been proposed.
The Blue Diamond Group have submitted plans to Teignbridge Council to redevelop the garden centre in Ipplepen.
The planning application says the existing garden centre has grown to its current shape and size over the past 40 years and the transformation of the site would see the current store be 25 per cent bigger and would have improved layout for customers and a new car and coach parking area.
Initial figures suggest 30 new jobs could be created.
Outline permission has previously been granted for the demolition and the rebuild, but now, information about the details for the layout, the scale, landscaping and appearance of the new site have been revealed.
The garden centre will be relocated within the existing site and the current centre will remain open while the building of the new centre is constructed.
A design and access statement says: “We envisage bringing back the more traditional image of glasshouses.
“The covered plant area will be strategically located in the heart of the garden centre layout, with the other areas wrapped around it. The presence of this nursery style structure is felt throughout the whole building.
“The style of the exterior is based on the architecture of the Victorian Palm Houses found in the Botanical Gardens of the 19th Century. More specifically, the Temperate Palm House of the Royal Botanic Garden, Edinburgh, built by Robert Matheson in 1862.
“This provided the archetype for the two notable elements in the garden centre layout, the entrance foyer and the restaurant. These two elements are characterised by their domes in double glazing, with sandstone effect arches and framed glazing to reflect the Victorian model. These elements are, more or less, continued throughout the other elevations of the garden centre.
“The replacement garden centre is located further from the road in order to increase the amount of car parking on site so as not to discourage customers from visiting due to a shortage of spaces.
“The building is made up of some key elements – the entrance hall, main retail area, restaurant and a covered external sales area. The layout of the building reflects the requirements of these elements.
“The restaurant is located on the sunny south west of the building, offering views through the internal and external plants sales and also down the valley towards Ipplepen.
“Given that the proposal is for redevelopment of an existing garden centre, the proposal is in accordance with the planning policy.
“The new garden centre and farm shop will help to provide and sustain rural jobs, it will continue to provide a community focused retail use and will be within newly developed premises which will be designed to minimise carbon emissions and enhance energy efficiency.
“Since the granting of outline planning permission, the challenge has been to promote a scheme that allow the existing Garden Centre to trade in an efficient and viable manner while promoting a new build garden centre.
“The layout and scale of the new garden centre responds to and respects the site constraints, but now delivers a new garden centre of high quality design that can be implemented while the existing garden centre continues to trade, which is a matter of paramount importance to Blue Diamond and indeed the local economy."
 |
|