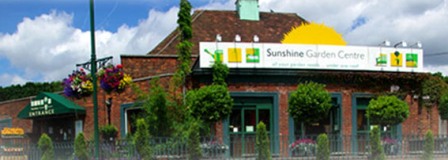Two-storey re-development planned for Sunshine Garden Centre
 |

Local newspapers in North London are reporting that Sunshine Garden Centre has been granted planning permission to build a two-storey retail extension with a restaurant.
The reports go on to say that the GCA Award winning centre’s new-look extension will increase its retail floor space and replace a single-storey building, to the east of the centre’s central building, which will be demolished. The floorplan will increase from 1,990 sq metres in the building to be demolished to 2,960 sq metres in the new building. It will contain two shop floors and a central display area on the ground floor and a shop floor, a central display area and a restaurant, replacing the existing Sol e Mio coffee shop, on the first floor. As part of the planning permission the space can only be used for purposes “ancillary” to the garden centre with no independent retail or residential use. 10 extra car park spaces will become available, including two disabled bays. http://www.tottenhamjournal.co.uk/news/sunshine_garden_centre_granted_permission_for_two_storey_retail_extension_and_restaurant_1_2904304
 |
|