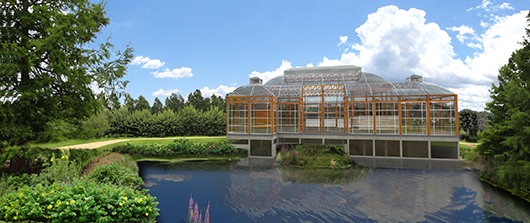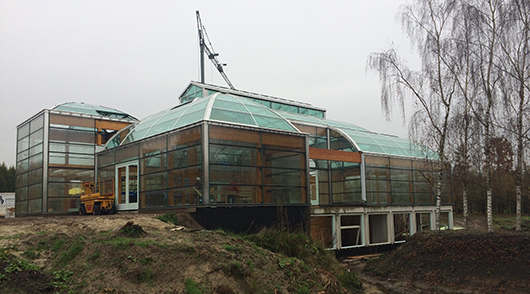Completion of 'extraordinary' project approaches for Smiemans
 |

A special project by Smiemans Projecten has now been set up at Bomencentrum Nederland in Baarn. This tree nursery has over 100,000 trees, comprising 750 species and varieties.
There is a brand new event location In the middle of this gigantic 25 ha park. A beautifully designed meeting centre called Jardin d’Hiverre is situated by the waterside. This extraordinary project can be fully appreciated in these special surroundings.
The roof is a technical tour de force, in particularly because of the special profiles of the elements. Wooden rafters made of Austrian pine have been used for the load-bearing structure, on top of which are coated steel profiles.
It was topped out at the beginning of September. A 100-ton crane was used to install the ridge piece with twenty ventilation windows on the roof structure at a height of 10 metres. After that, 80,000 kg of green-tinted glass was placed on the steel roof structure. The side walls were fitted with clear glass. The combination of these materials gives the project a beautiful, warm look.
The special shape of the roof and the materials used in this progressive project are a wonderful way of showing the professional skill of Smiemans. It will be delivered by Smiemans shortly. Hans Blokzijl, the owner of Bomencentrum Nederland, expects to be opening the doors to visitors in February 2017.
The total area of the building is 1120 m² and it is 9 metres in height. The basement has conference rooms, the space on the ground floor can be partitioned into multifunctional areas and the turrets on the second floor contain the kitchen, the sanitary facilities and an office. The project was designed by MIII Architecten.For more information visit www.smiemansprojecten.com

 |
|